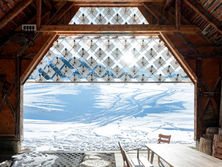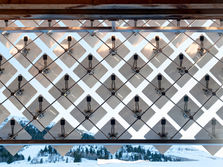
Your Solskin journey begins with comprehensive and free of charge advisory of our experts. They will provide you with a tailored offer, suited for your project on the design of your Solskin system. This may include a feasibility study, planning services or our Co-design offerings. From the start of our collaboration, our team acts as your single point of contact for all matters related to Solskin.

Want to have a look at how Solskin technology can boost your project?
Our feasibility study evaluates its potential, viability, and economic benefits.
Our recommended first step if you are not yet convinced Solskin is the right Solution for your project.

Feasibility study: your first step towards transforming your Solskin dream into reality
For many clients, conducting a feasibility study is an important first and decisive step to evaluate your project’s potential and ensure the feasibility of integrating Solskin into your project before committing valuable resources and time. Using a comprehensive, systematic and collaborative approach, our team carefully analyzes all relevant factors, such as local climatic and urban conditions (favourably oriented facades, shading effects on building envelope, etc.), building regulations, architectural and energy considerations (size of the building, favorable areas for integration, ease of mounting, energy consumption, etc.), your needs and ideas, technical requirements and costs.
Then, based on careful consideration of your needs and requirements, and in dialogue with you, design solutions are created. Whether you are renovating an office or production building, designing a new school or shopping center, or planning your dream home, our feasibility study provides you with the solid basis for well-founded informed decision-making at project onset.
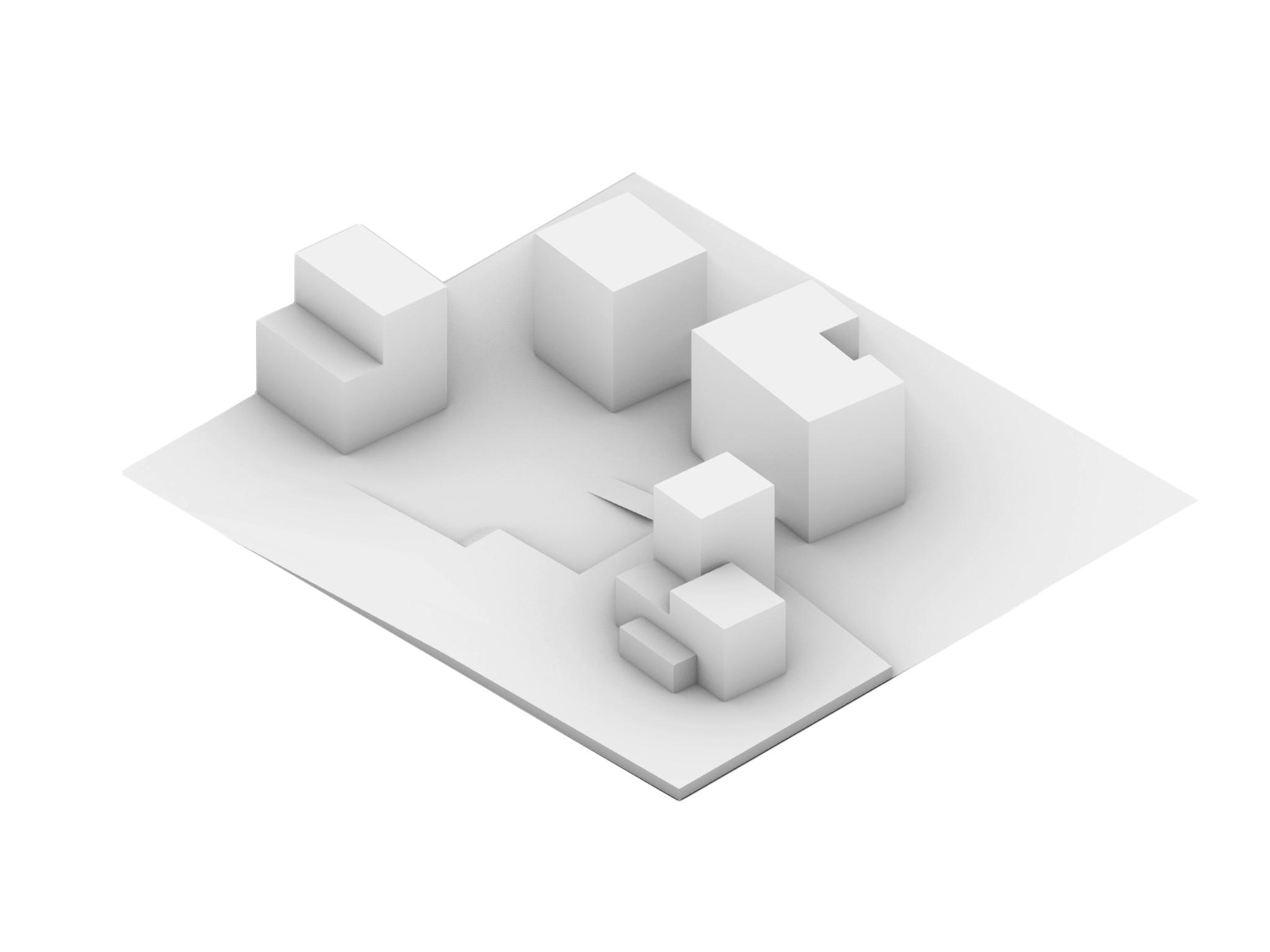

One project, multiple Solskin design solutions
Often multiple Solskin conceptual design solutions are considered and evaluated within an integrated design process, and only the most promising designs considered, are selected for further development.
Particularly in the early stages of the design process, the different performance implications of Solskin location, and facade coverage are still unclear. For example, considering integrations on the south or the west facade, entire window surfaces or on a part of the fence in front of the window or also on opaque parts of the facade. In a feasibility study, the Solskin Architecture Team develops, analyses, and optimizes the design solutions with the help of different digital tools: computer-aided architectural design, visualisation and simulation tools. In order to achieve highest-quality and sustainable Solskin integration solutions, various factors are taken into consideration such as shading effects, functionality, accessibility, aesthetics, building envelope details, indoor visual and thermal comfort. For each design solution, the orientation, tilt angle, size, geometry and mounting option of Solskin units are defined. Furthermore, the design solutions may vary also in customization options such as various colours and shapes of PV panels.
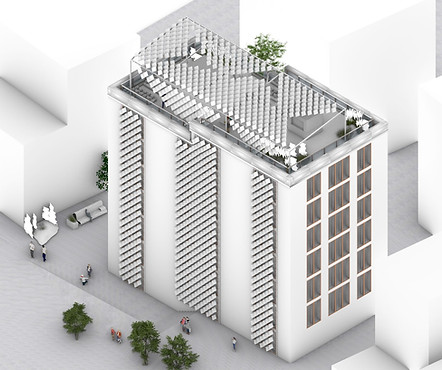

Key benefits of Solskin design solutions for your project
Within the feasibility study, the characteristics, advantages as well as disadvantages of each of the created solutions are clearly communicated. Taking into account, building characteristics and building context. With the help of energy simulations, the energy savings estimates consisting of PV electricity generation and HVAC and artificial lighting savings are calculated. Since Solskin is a multifunctional smart climate-adaptive building envelope system, The Solskin Architecture Team further analyses other benefits for building owners, users and the environment. Through daylighting and thermal simulations, the contribution of Solskin to indoor occupant visual and thermal comfort is for various design solutions calculated and evaluated. Moreover the aesthetic and functional values and contributions of Solskin are discussed and presented through drawings and various visualisations.
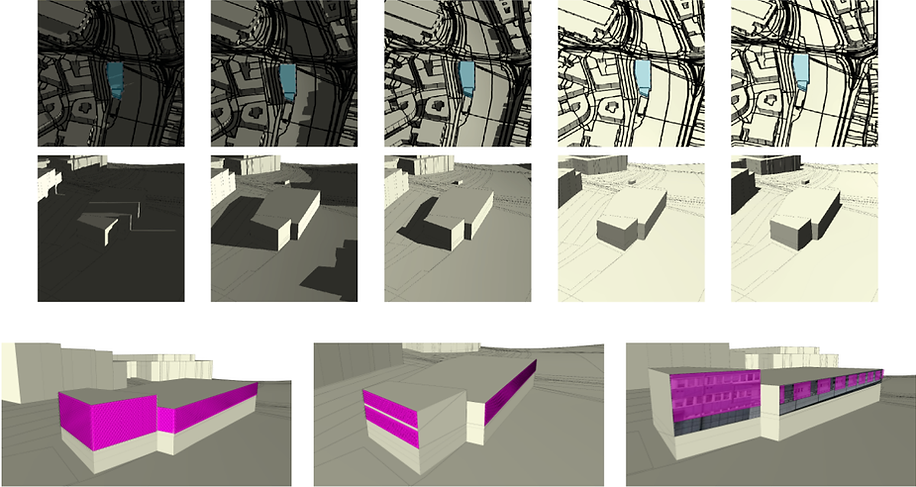
Analytics for finding the optimal Solskin design solution for your project
The techno-economic analysis provides in-depth insights into technical and economic performance of the planned Solskin system and project costing and financial viability. It is an essential part of Solskin feasibility study and enables a comparison between different designs, products and solutions.
For best possible cost transparency, we calculate and clearly communicate all costs and expected economic performances of the different proposed designs with you. We use a research grade holistic analysis with multi-objective optimization to determine our recommended design implementation. We consider energy, economic and architectural aspects which enable us to assess techno-economic viability and sustainability of developed solutions. Together with you, we define the optimal design solution which is the most appropriate for your project and fits the best your needs.
Step into the future, with Solskin VR Visualisations
From new projects to renovations, from small to large-scale projects, our Virtual Reality (VR) visualisations bring every Solskin design proposal to life. They offer a realistic sense of space, scale and materialisation unseen in two dimensional visualisations.
Step inside and explore your future space. Be immersed by the depth of Solskins’ presence - the mosaic design structure, various colours, materials, and the play of lights and shadows.
Utilizing our VR Visualisations capabilities all of this can be tested even before construction begins. In this way, it enhances decision making and enables you to make more confident decisions which are aligned with your ideas.

Discover our packages
For Whom
home or building owners
architectural offices
corporate projects
real estate developers
For What Projects
Solskin implementation
new constructions or renovations
Basic Services
development of several Solskin design solutions
2D drawings
a selection of concept visualisations
basic energy simulations
cost and economic performance estimates
visual and thermal comfort analysis
multi-criteria analysis
Advanced Services
extended selection of visualisations
advanced energy simulations
visual and thermal indoor comfort simulations
cost and economic performance simulation
full multi-criteria analysis
Optional Services
VR visualisations
Costs
HOME
according to project specific quotation
990 CHF flat-rate for single
family house projects
PRO
above ~150 m2
according to project specific quotation
Solskin for architectural competitions?

Curious about how our planning, co-design, and consultancy services can elevate your project?
We take the time to understand your vision. Our multidisciplinary and integrated approach draws from broad technical expertise rooted in building science, including structural and facade engineering, energy performance, thermal performance, thermal and daylighting occupant comfort, carbon performance, and constructability to help turn Solskin concepts into plans ready to be executed. We tailor our approach to fit your needs and ensure seamless integration for optimal results. You know what you want but don’t know how to do it? You are not sure how to integrate Solskin into your design or you want to explore the full potential of creative freedom which is offered by the Solskin product platform? Consider one of our Solskin Co- Design offers!
Reserve a time to chat with our expert and get personalized insights
Have a question? Let’s connect!


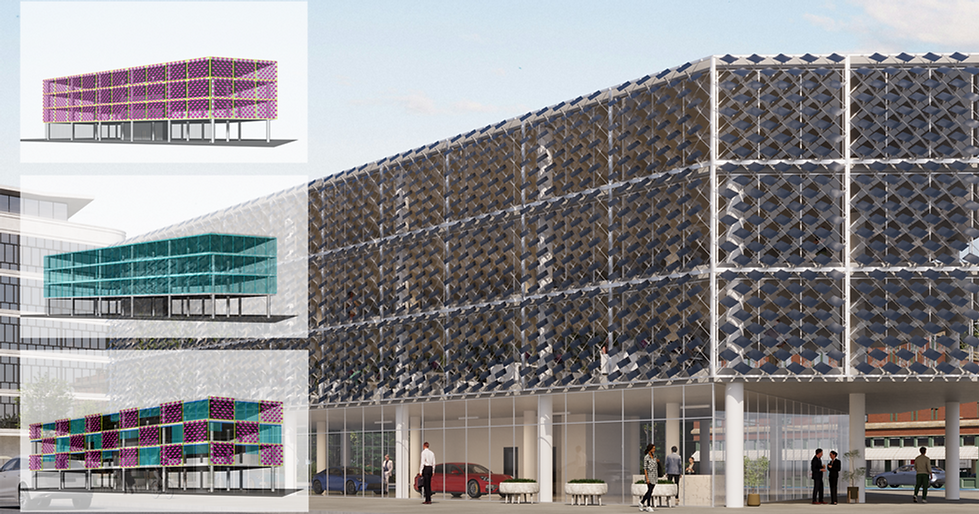




.jpg)






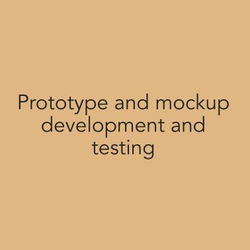













_edited_edited_edited.jpg)
_edited.jpg)






