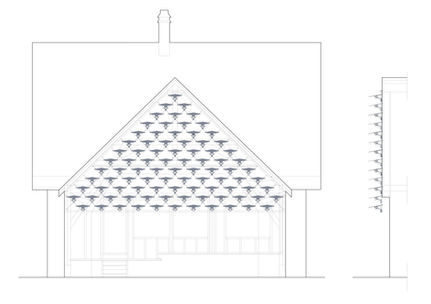
Reference Project
Former Ski Lift House in Toggenburg
Iltios, Wildhaus-Alt Saint Johann, Switzerland
 |  |  |  |
|---|---|---|---|
 |  |
Projektüberblick
The project focuses on the revitalization of the entire property to improve its energy efficiency while preserving the charm of the region’s traditional architecture. By renovating the facade, the design harmonizes with the building's original geometry, allowing for better natural lighting and a more functional arrangement for capturing solar energy. This innovative approach, which leverages the design flexibility of Solskin, not only ensures that the building stays true to its alpine roots but also enables electricity generation, creating a sustainable living space that blends tradition with modern efficiency.
The project has been awarded the Platinum Winner in the Sustainable and Eco-Friendly Residential category at the Houzee Awards 2025.
POWER IN NUMBERS
1.8
MWh

GESCHÄTZTEJÄHRLICHE ENERGIE EINSPARUNG
0.28
t Co2

GESCHÄTZTEJÄHRLICHE EMISSIONS EINSPARUNG
Kontext
The house, located in the Swiss Pre-Alps, required a solution that could withstand the specific alpine weather conditions while preserving the charm of its original facade design. Given the region's excellent solar radiation and unique climate—characterized by cold winters, warm summers, and significant weather fluctuations—it was crucial to choose a facade design that allows plenty of natural light while seamlessly integrating into the geometry and design of the building.
The client specifically requested a lighting system on the facade to enhance illumination and aesthetics. Additionally, an effective solar system solution was needed to harness solar energy and power the house. This approach improves the building’s energy efficiency without compromising its aesthetic value or historical significance.
Solskin Implementation
The modular, climate-adapted, south-facing Solskin solar facade was integrated into the southern facade of the former ski lift engine station. This approach maximizes the building’s natural lighting while preserving the unique charm of its traditional architecture. The integration of Solskin ensures efficient use of solar energy without diminishing the aesthetic value of the building. The system is designed to dynamically adapt, achieving optimal energy capture and shading, which enhances indoor comfort and reduces cooling needs.
PROJEKT DATEN
Projekt:
Former Ski Lift House in Toggenburg
Standort:
Iltios, Wildhaus-Alt Saint Johann, Switzerland
Bauherrschaft:
Family G.
Architekt:
ZSR
Projekttyp:
Renovation
Residential
SOLSKIN SPEZIFIKATIONEN
Produkttyp:
Solskin Energy
Integration:
Smart Facade
Modul Typ:
monocrystalline
Solskin
Fläche:
28.5
m2
Anzahl Module:
89
PROJEKTSTATUS / ZEITPLAN
In operation since November 2024
Projektergebnis
The tailored solution not only modernizes the Toggenburg-style house but also honors its design by creating a profound connection between the architecture, the alpine environment with its mountainous topography, and the local culture. This results in a harmonious blend of tradition, innovation, and sustainability.
By effectively utilizing solar energy, the building significantly increases its energy independence while ensuring a comfortable indoor climate. This approach demonstrates that it is possible to enhance energy efficiency through the integration of solar systems without sacrificing the beauty and integrity of the existing architecture.
The developed solution shows that an architecturally successful integration of solar systems is achievable when traditional aesthetics are respected, and careful planning and appropriate communication are carried out with the active involvement of building owners and planners. Such solar integration honors architectural heritage while setting the standard for future trends in green technologies, addressing future ecological challenges and meeting the evolving needs of the residents.
TECHNISCHE AUSFÜHRUNG
Leider sind keine Ausführungsdetails verfügbar.
Für unterstützung bei der plannung von Solskin-Systemen stehen wir Ihnen gerne zur Seite. Bitte kontaktieren Sie uns über das Kontakt Formular.


